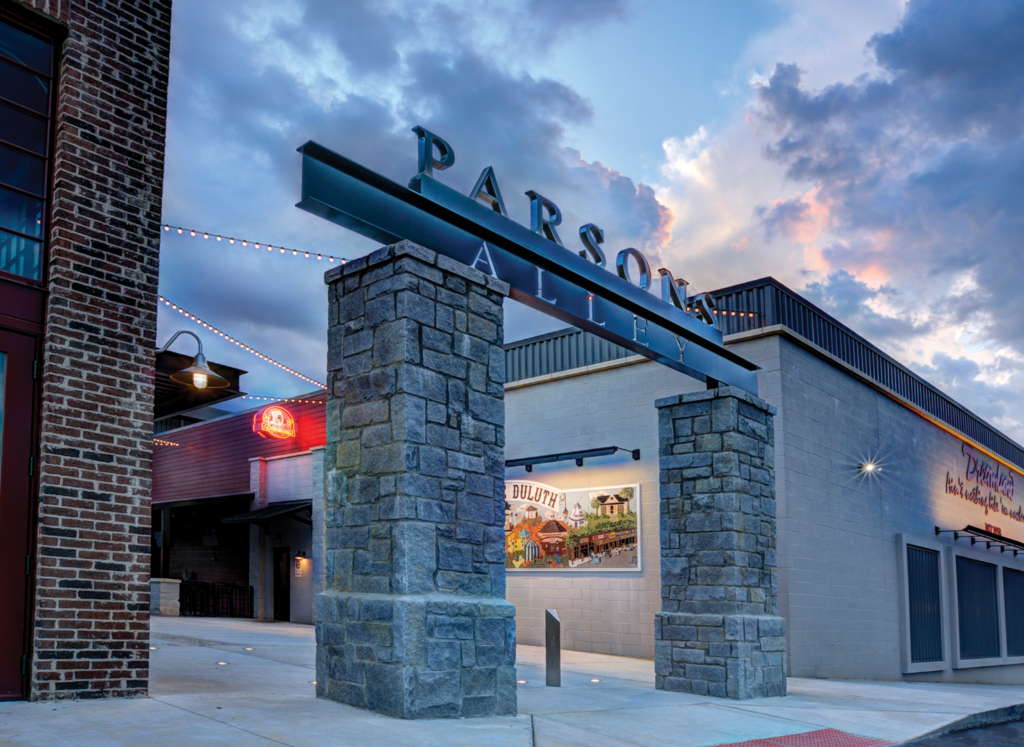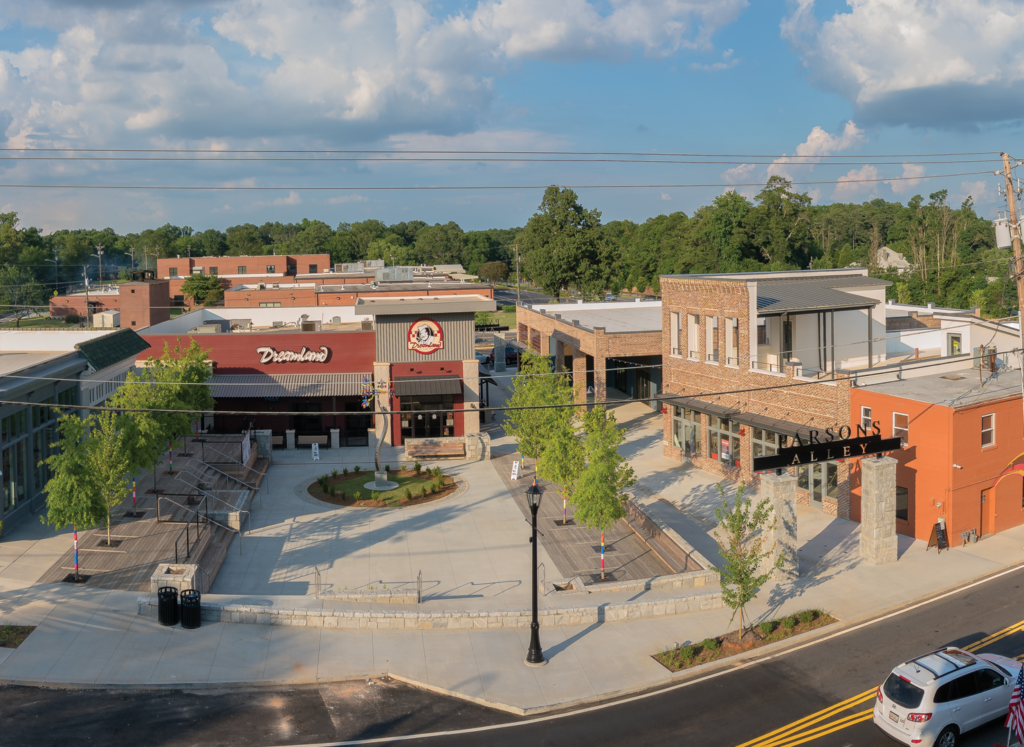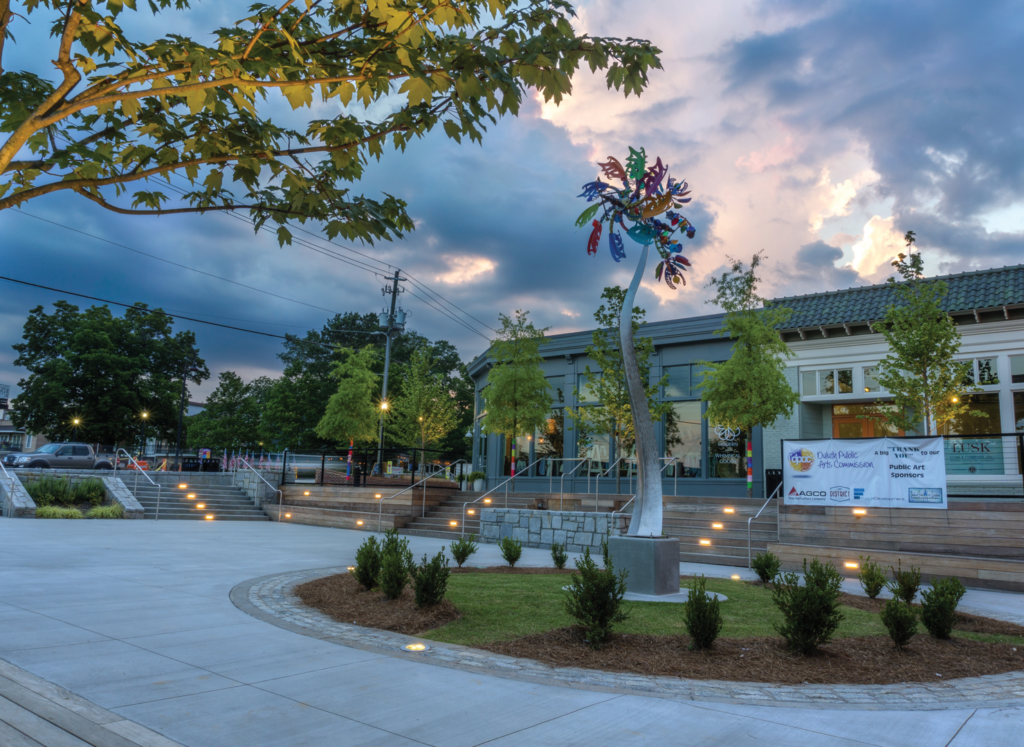parsons alley downtown block redevelopment

PROJECT LOCATION
Duluth, GA
PROJECT DATE
2017-2020
Developed with a focus on community, the district maintains the small-town feel of Duluth while offering trendy spots for dining, shopping, and social gatherings. It’s a popular destination for both locals and visitors, with its open-air atmosphere and pedestrian-friendly design making it ideal for events, festivals, and casual outings.
“Block A” in downtown Duluth was being considered for redevelopment to provide an entertainment, retail, and restaurant district in the heart of the City. Lowe was contracted to provide civil design services for this development involving the demolition of several existing structures while preserving historic buildings and adding new buildings. Lowe’s work included a preliminary utility master plan, schematic site design plan, storm and sanitary sewer design, site grading, drainage improvements, erosion control, permitting, and construction administration.
Phase II consisted of on-street parking additions, pedestrian access improvements, and overall streetscape improvements along Main Street. The project limits consisted of a corridor approximately 1,200 feet within the right-of-way of Main Street from West Lawrenceville Street to Brock Road. For this partial redesign of Main Street, Lowe prepared a schematic design and all construction drawings necessary to construct the project per the master plan programming. Lowe further provided MS4/stormwater design as required.


