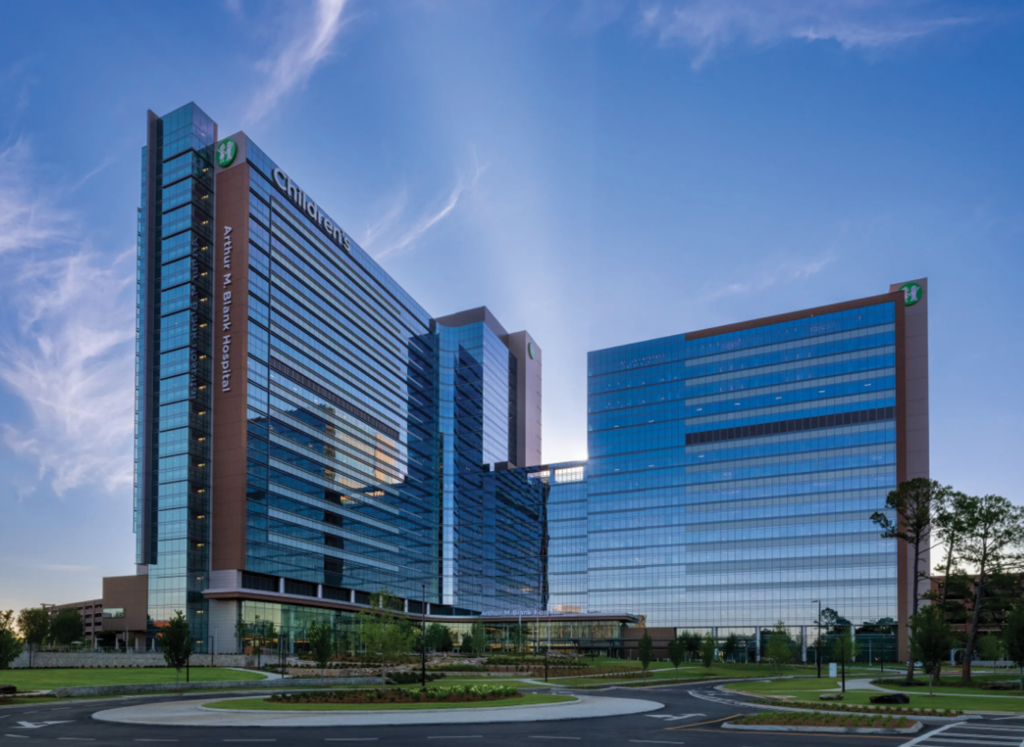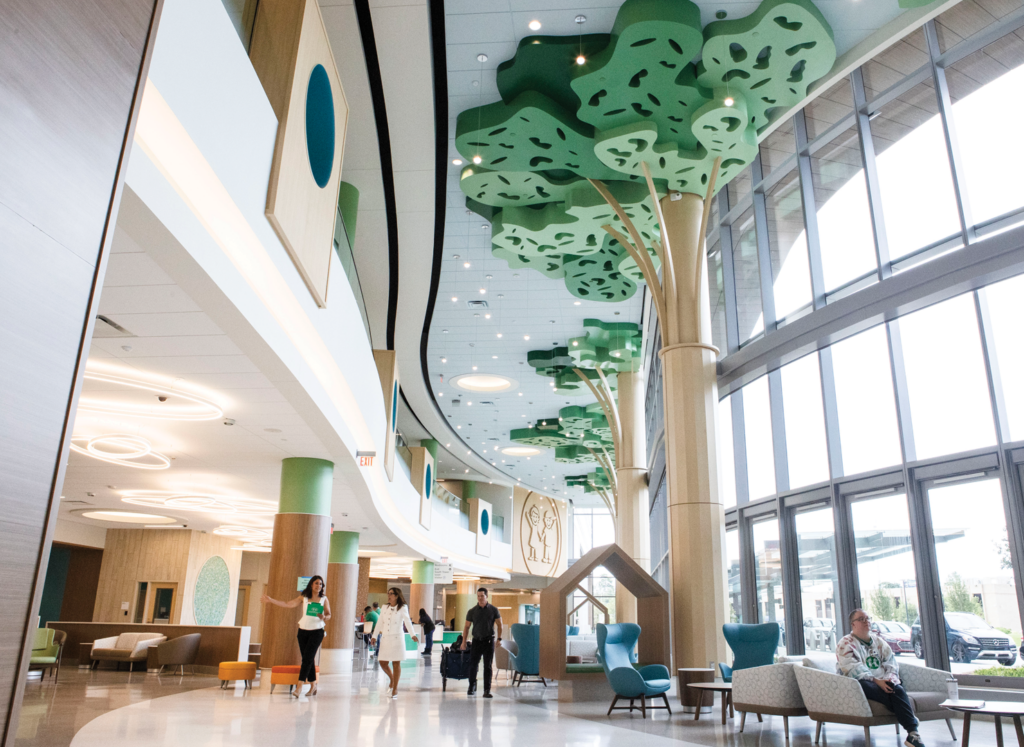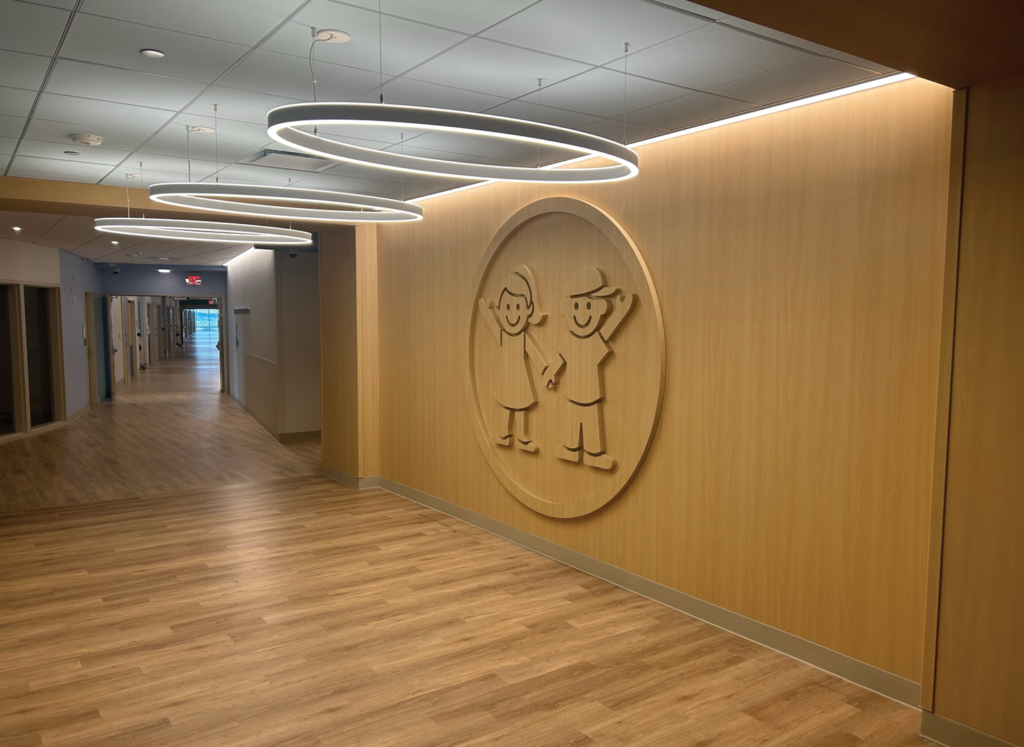Children’s Healthcare of Atlanta
ARTHUR M. BLANK Hospital

PROJECT LOCATION
Brookhaven, GA
PROJECT DATE
2018-2024
The hospital is a 446-bed children’s hospital that opened September 29, 2024. The 19-story, 2-million-square-foot facility features a Level I Trauma Center. With an Emergency Department, state-of-the-art operating rooms, infusion center, and advanced diagnostic equipment.
The North Druid Hills campus is a 78-acre healthcare campus. Lowe’s 45-acre site design included a 19-story hospital, two 8-story parking garages, a central utility plant, a roadway system, stormwater management and water quality systems, planning for a short-term family housing building, and multiple future medical clinic buildings. The site design had to consider unique hospital and campus attributes. Detailed planning and utility relocation design were required for pre-demolition due to the complexity of the existing office park’s utility network that served surrounding commercial and residential properties.
Connections to the adjacent I-85 and North Druid Hills Road are being coordinated with the upcoming interchange redesign. Special design considerations were required for multiple tunnels, significant retaining walls, high traffic impacts associated with shift changes, emergency main entrance drop-off areas, security access by individuals and motor vehicles, redundant utility provisions, and major service and loading dock facilities. Other attributes included emergency ambulance locations absent from patients’ view, creation of easy traffic patterns and accessibility from multiple roadways, fire department mobility throughout the site combined with challenging building evacuation of the existing office park before demolition while maintaining operations of surrounding businesses during demolition and construction, and the logistics of a five-year construction build schedule.


