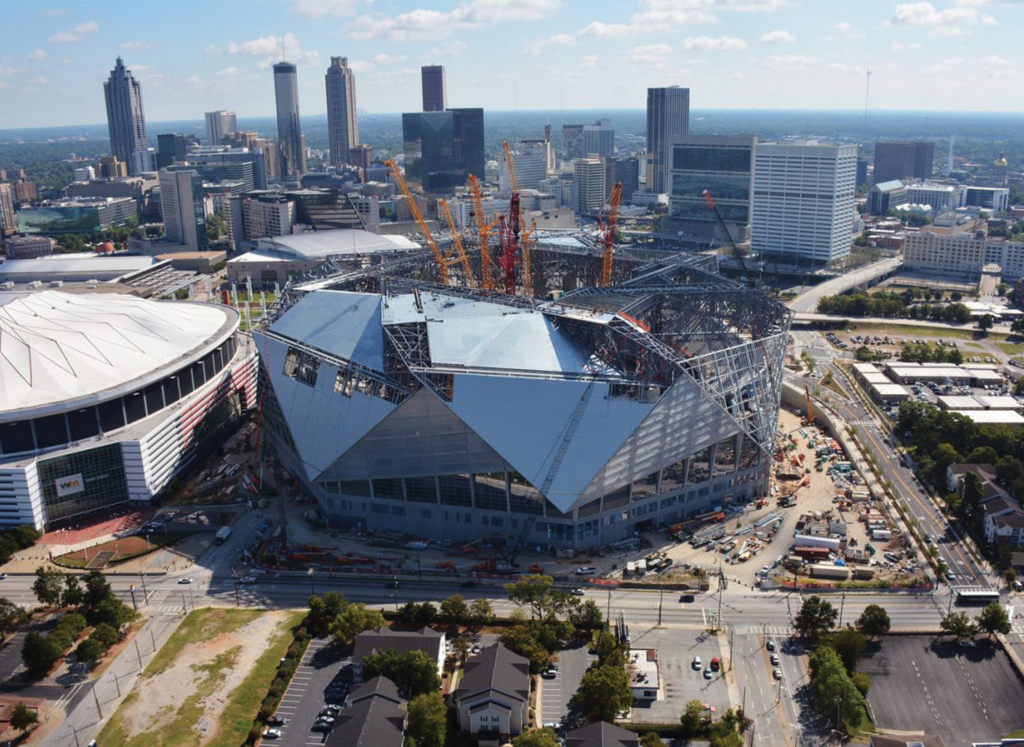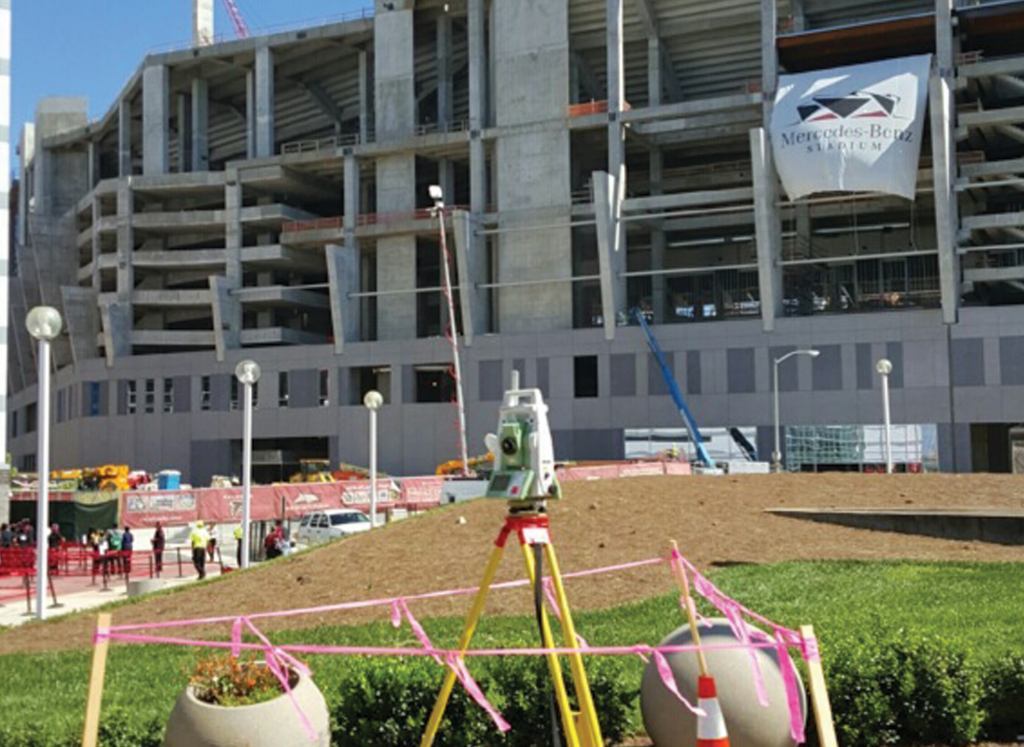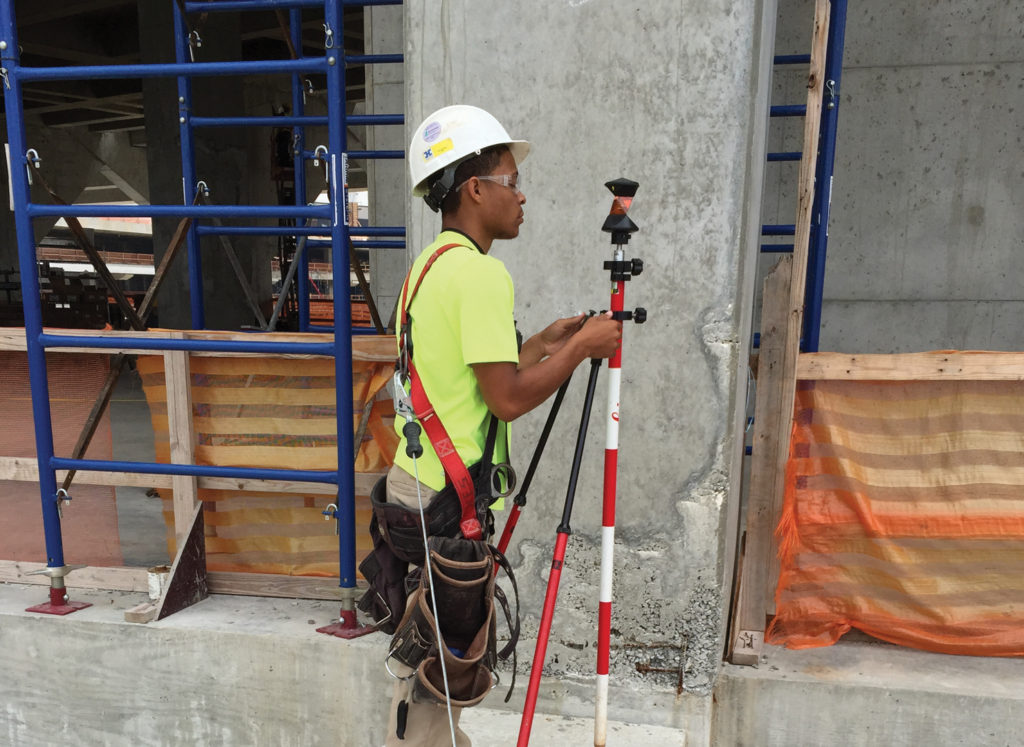MERCEDES benz stadium CONSTRUCTION layout

PROJECT LOCATION
Atlanta, GA
PROJECT DATE
2013-2017
Surveying for Mercedes-Benz Stadium required cutting-edge technology and meticulous attention to detail to accommodate the complex design and construction processes. This ensured the stadium was built safely, efficiently, and in line with the ambitious vision for this landmark facility.
Construction layout and quality assurance/quality control services for the new stadium with 7,500 club seats, 190 suites, a 63,800 SF scoreboard, and 21,000 parking spaces. On this $1.6 billion project, the Leica TS16 total station onboard camera and a digital smartphone camera were employed to document identification stickers attached to hundreds of steel columns and beams, as well as to document site conditions. Once the stickers were set and located, a photo was taken by the TS16 for record. Site condition photos were used to show the client what the site looked like in the field and document anything that could impede work progress. Digital smartphone photographs were used to monitor lines put down on either side and parallel to expansion joints. A tape measure was placed between the two lines on either side of the joint to check for movement. A photo was taken of the measurement. All pictures were sent to the client for record.


