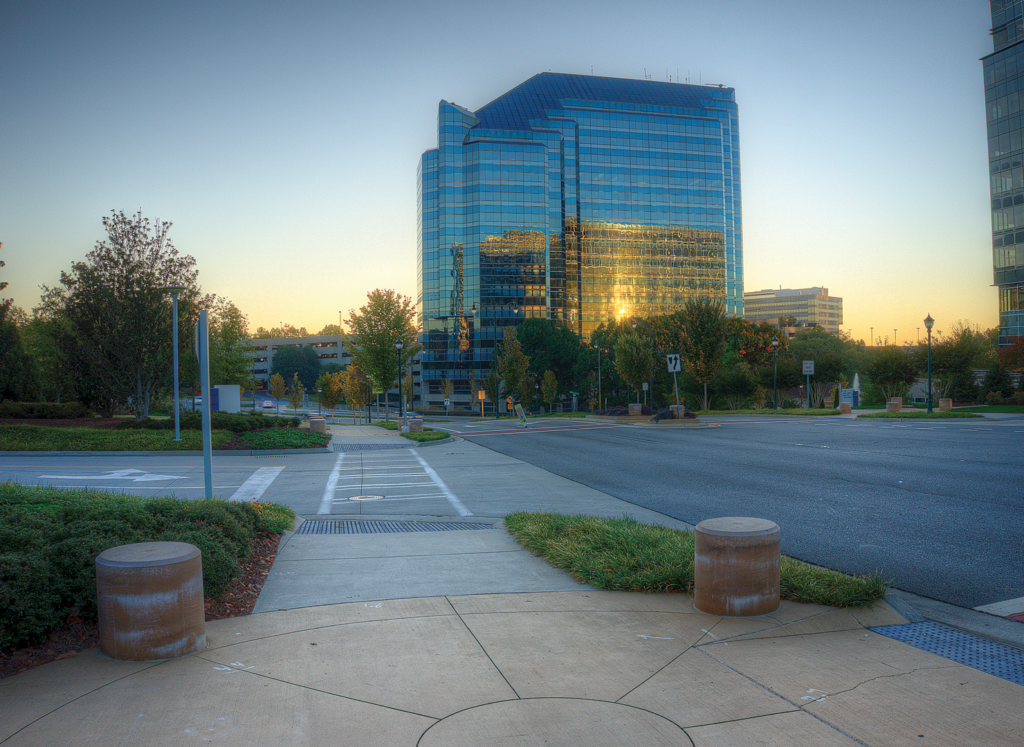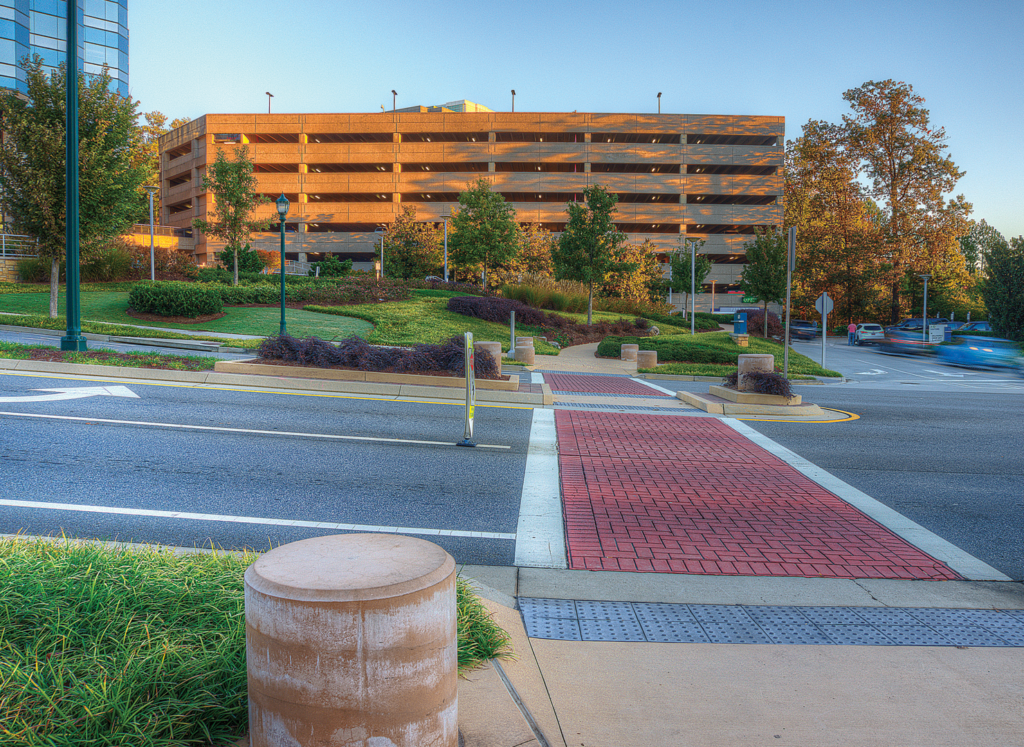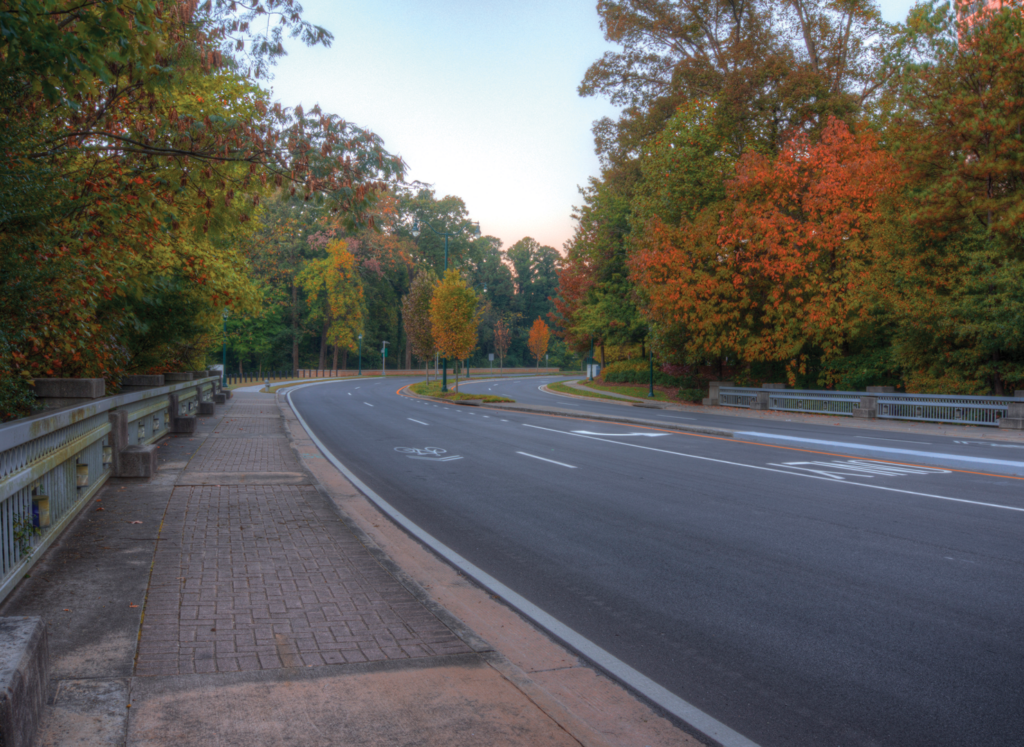Cox Park West at Central Parkway

PROJECT LOCATION
Dunwoody, GA
PROJECT DATE
2010-2011
These improvements support the needs of businesses and employees in the area, enhance environmental sustainability, and contribute to the local community’s quality of life.
Among other improvements associated with the expansion of the corporate campus, Lowe Engineers designed the bike lane on Central Parkway. Sidewalk improvements included additional sidewalks, ADA upgrades, drainage design, crosswalks, urban shoulder, intersection realignment, safety improvements, pedestrian connectivity, bike lanes, urban connector classification, and the creation of a 4-lane divided roadway. Lowe developed a concept with multiple alternatives for acceptance by the City, its residents, and Cox Enterprises leaders.
The project involved a 4-lane divided section for Central Park West and a combination of 4-lane and 3-lane sections for Central Parkway. The preferred concept involved relocation of the existing intersection to improve geometric deficiencies and the mainline. Minimum approaches were also reversed for better traffic flow. The remaining scope included the development of preliminary plans, right-of-way plans, and final roadway plans. The minor leg was aligned to form a traditional T-intersection. The grade of Central Park West was raised to improve sight distances, which alleviated poor stopping sight distance and facilitated the improvement of many design elements for all approaches. The project stressed a balance between all modes of transit and examination of pedestrian passage with the addition of crosswalks and refuge islands.


